|  Sasha's
Roots Sasha's
Roots
 Our
Family Tree Our
Family Tree
 Photo
Album Photo
Album
 Elliot Elliot
 Alexander Alexander
 Nathan Nathan
 Voluntary
Simplicity Voluntary
Simplicity
 Health
& Fitness Health
& Fitness
 Pregnancy/Parenting Pregnancy/Parenting
 Gossamer
Threads/Sewing Gossamer
Threads/Sewing
 Scrapbooking
& Paper Crafts Scrapbooking
& Paper Crafts
 Other
Crafts Other
Crafts
 Getting
to Know Me! Getting
to Know Me!
 Our
House Our
House
 Guestbook Guestbook
|
2002  
July 2005 Here's the latest photo of our house. Looking much improved! I made my
own awning curtains - I copied off a design I saw on a house down the
street. I used the lid of a Chinese Food Soup bowl to mark the scallops,
and I used PVC pipe and C-clamps to hang it. The fabric is outdoor canvas
- which I bought on sale at the Rag Shop - the hardware cost was under
$10. In the front are azaleas, hydrangeas blue pansies & petunias
are in the hanging baskets and flower boxes. The porch is my favorite
spot to enjoy a cup of coffee in the morning.
The Sewing Room Before
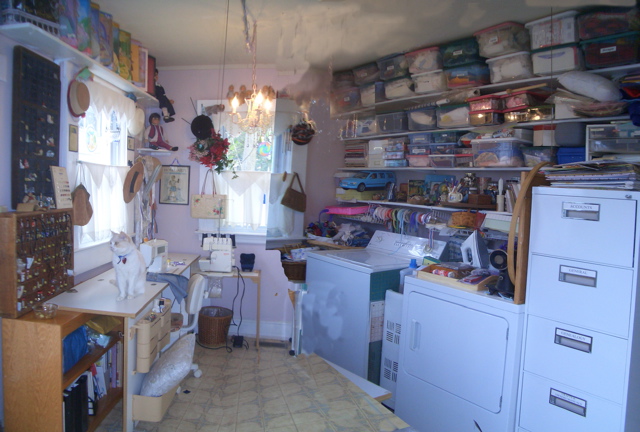
This is a picture I created out of two different pictures of my sewing
room. It shows the North, West and South walls left to right: My back
door would be immediately to the left in thie picture along the left wall.
Then my book shelf with the cubby box on it, my treasured Bernina 1530,
with a Horn Table that I was able to buy used at a great price. I finally
got my serger out for use, and I'm holding fast to my promise to myself,
not to pile anything on any part of my table. In the old picture I had
a big pressing table, that was really a clutter magnet. Now I have a 5
drawer file cabinet. It used to be putty colored, but I painted it white
to match my washer and dryer. Some of the details are shown below:

This is an old box that my grandfather gave me - it used to be a training
tool at the US Post Office, where grandpa worked for many years. It
has Buttons in the top row, threads in the second, embroidery flosses
in the third, and miscellaneous jars below. |

This is the south wall, with plastic bins of fabric on the top two
shelves. Here you can see threads, trims, buttons, and my self of
sentimental stuff. Underneath, there is a ribbon collection. |
 |

My antique hanky curtain |

Our living room - facing west 2002 |
 Our
living room - facing east Our
living room - facing east |

The kitchen
(with the beautiful double sink our buddy Glen found at the curb with
the faucet attached!)
|

Dad wallpapered our kitchen and installed the wainscotting.
I painted our cabinets and papered the insides to match. |
 |

Our family tree on the stairwell wall. This entire hallway was
gutted, insulated, re-sheetrocked and painted blue! (the window
in the pic below would be to the left of this photo)
|

the bathroom before - after we took everything out. |

Our upstairs hallway |

The NEW bathroom! The floor is newly tiled and walls wallpapered
(by me!) and our tub and wall tiles were re-surfaced. I also made
our new shower curtain. We have lots more storage in our larger
vanity sink. Soon the door and trim will be painted periwinkle blue. |
|
 My desk before
- tucked in the corner. This space is now mostly taken up by the air
return for the central air conditioning system. My desk before
- tucked in the corner. This space is now mostly taken up by the air
return for the central air conditioning system. |

The dining room |

Here is my desk now. I love this desk! Inside it holds my printer,
scanner, and a huge mess!
|

This has my Family Tree and my dearest family photos |
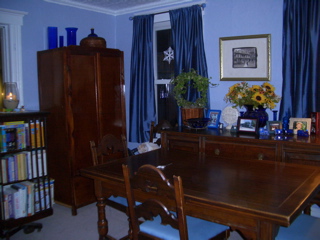
This was my dining room at my back when I sat at my desk |
|

Trips office - before |

The primer is on. Notice the missing door? I took the 2 tiny closets
that backed up to each other and made one big one for the guest
room. (And when I say "I", I mean when Nathan was a few weeks old, when ever he napped, I ran upstairs, took a hammer and a big crow bar and ripped out the wall with my bare hands, then re-built it and sheetrocked it myself - I'm very proud of that job...) |

Trip's Wall Unit |
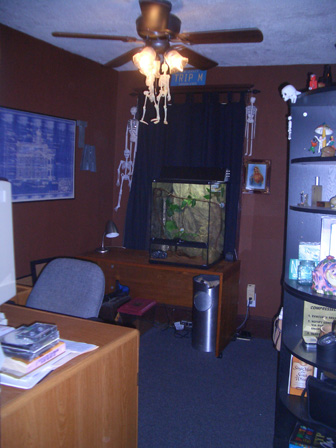
Trip's office July 9, 2005.
He's got a Golden Gecko in posh digs on his back desk.
|

Trip's Desk |

Elliot & Alex's room - still hasn't been painted, but it's really
one of our favorite rooms, so far. He has quite a set up! In the
future, his bed will be the top of the bunk bed. They love playing
on my old iMac |
|
 |
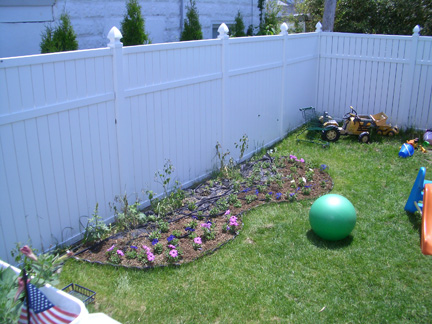
Here's my little patch of flowers on the day I planted them. |

This is my front porch - my view from the wicker couch. |

The guestroom in it's yucky stage |

The guest room after! This is my favorite room. While I realize
it is very girly, it is also soothing and quiet. It was gutted and
insulated, re-sheetrocked and painted. It also now has a walk in
closet after I got handy with the hammer and broke up the wall that
used to separate two tiny closets. |

Here is our friend Bob working on the bathroom "before"
I never even took a picture of the old yellow tiled shower stall
that was in here. I tore that old shower out! (with Trip's help),
along with the wall to the bathroom (this would have been the right
side door in the sewing room photo section East) I thought this
job "simply" involved replacing the wall board afer removing
the shower. Well, once we replaced the rotted wall studs & rotten
floor joists & the mouse infested insulation, then repaired
the foundation, repaired the broken sewer line and cleared out the
crawlspace, and insulated the floor, we were ready to replace the
wall board...
|

Here are 2 pics of the bath showing the throne & the sink cabinet
and the pocket door. Bob & Chris did the stud repair, floor
joists, & installed the pocket door & sheetrock, Pancho
repaired the foundation, Tom repaired the plumbing, (so did Chris!),
I taped & spackled, papered, installed wainscotting & painted,
Trip & I trimmed the door with framing and installed the laminate
floor, Trip cut & routed the counter top, I stained andd sealed
it, Tom installed the sink & Trip installed the medicine cabinet,
door hardware & lights! At last a working bath with a sink!
A real team effort. |
|


![]() Sasha's
Roots
Sasha's
Roots![]() Our
Family Tree
Our
Family Tree![]() Photo
Album
Photo
Album![]() Elliot
Elliot![]() Alexander
Alexander![]() Nathan
Nathan
![]() Voluntary
Simplicity
Voluntary
Simplicity![]() Health
& Fitness
Health
& Fitness ![]() Pregnancy/Parenting
Pregnancy/Parenting![]() Gossamer
Threads/Sewing
Gossamer
Threads/Sewing![]() Scrapbooking
& Paper Crafts
Scrapbooking
& Paper Crafts![]() Other
Crafts
Other
Crafts ![]() Getting
to Know Me!
Getting
to Know Me!![]() Our
House
Our
House![]() Guestbook
Guestbook
 July 2005
July 2005 





 Our
living room - facing east
Our
living room - facing east







 My desk before
- tucked in the corner. This space is now mostly taken up by the air
return for the central air conditioning system.
My desk before
- tucked in the corner. This space is now mostly taken up by the air
return for the central air conditioning system.
















